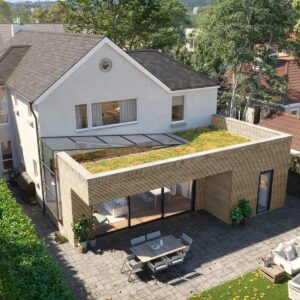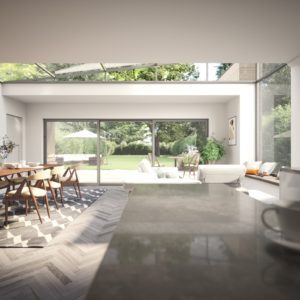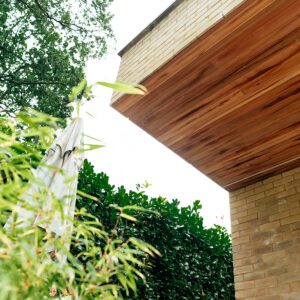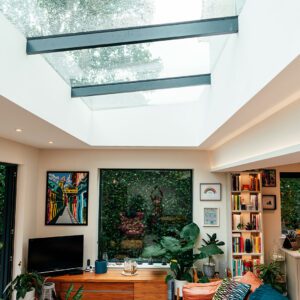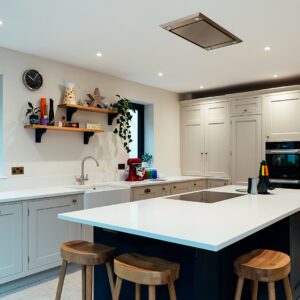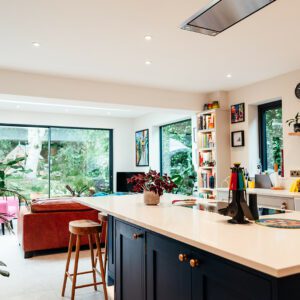Beechwood – The Glass Wedge
A stunning ground-floor rear extension and a first-floor extension over the existing garage to the side. The rear extension forms a family room space in conjunction with the existing
kitchen and utility. The first-floor extension would create a dressing room for the master bedroom.
The family room space would result in a kitchen, dining, and sitting area with separate utility space. Open folding sliding doors to the garden to open up the living and garden space for all to enjoy.
The skylights, windows and doors were designed by ODC Glass.
The dressing room utilises the existing roof void over the existing single-story garage by means of a box dormer or similar structure.
Our client worked with an amazing Interior Designer, Becci Oldman, from Hiltingbury Interiors. Please see pictures 3, 4, 5 and 6 taken of the interiors by Holly Bobbins.
Designed by Bizzy Blue Design Ltd
Other Projects
Verity and Laurence architects in Hampshire believe that each design brief, site and client have their own individual parameters where form and function develop through the design process. We provide a personal, one to one, approach to each of our clients. We make design fun and we love what we do. Creating your future with inspired architectural design.

